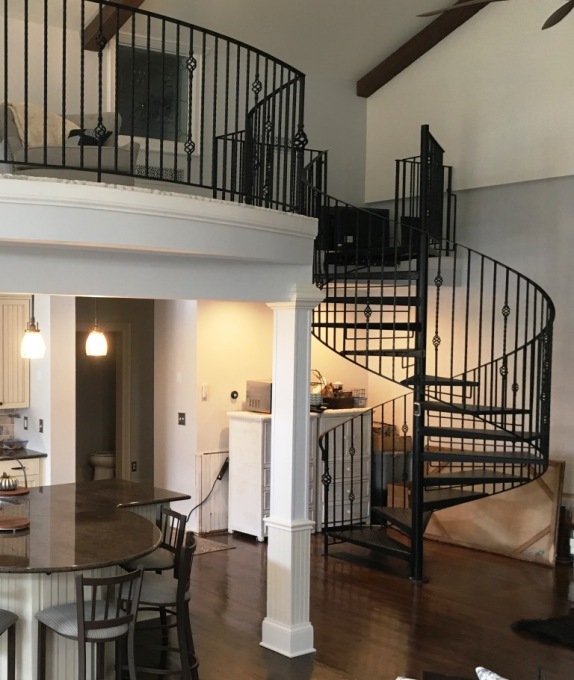If you were to do a deep dive into the computer files on my computer desktop for all things related to our church conversion project, you’d find among the first documents I created one called “House wish list.” It’s dated shortly after the congregation accepted our purchase offer on the church but more than a month before we actually took ownership. At this point in the project, we had walked through the church three times but we were just dreaming and planning because we couldn’t do any work yet.
On the two-page list are items like “method for displaying china,” “walk-in closet” and “ginormous *expletive* TV screen” (excuse my French). Check, check and check. We worked all those things into the design for our Church Sweet Home.
Also on the list for the kitchen? “Pantry area with lots of storage.”
In one of the early floor plans, our pantry was a walk-in closet sharing space from what is now our walk-in-clothes closet, but we had to scrap that idea when we found the amazingly priced display kitchen. We designed our kitchen around the cabinets that came with the display kitchen, and that meant putting our refrigerator into the pantry space. The display kitchen also failed to leave room for a microwave.
We plowed ahead knowing we would figure something out.

At some point, I saw a picture of a bank of shallow floor-to-ceiling cabinets in a kitchen, and I figured we could turn the northwest corner of the great room into our pantry using some version of this concept. When we moved into the church, a pair of beat-up wicker cabinets served as the pantry.

After Christmas, Tyler took up the project of building cabinets for the pantry and the back wall of the great room. Note: That’s about 25 linear feet of cabinets which is to say a lot of cabinetry (“go big or go home,” remember?). After much shopping, he determined he could buy ready-to-assemble cabinets for about $10,000 not including counter tops.
Well, we didn’t have $10,000 to built cabinets for canned food and stereo equipment. The Tequila Budget was so far back in our rear view mirror we couldn’t see it anymore but that doesn’t mean we didn’t think about the bottom line.
After consulting with You-Can-Call-Me Al, Tyler determined he could build and paint custom cabinets for significantly less than $10,000. In the end, the pantry and the back wall of cabinets and shelving cost about $8,300 in labor and materials (including the counter tops, cabinet knobs and finishing trim). We got exactly what we were envisioning, so going the totally custom route was the right choice for us.

My pantry now includes space for a mop and broom (in the cupboard on the end there), space for the microwave and all my cookbooks, and a whole lot of larder space for canned goods, paper towels, potato chips and all kinds of chocolate (must have space for chocolate).
Tyler and You-Can-Call-Me Al built these cabinets from scatch, and You-Can-Call-Me-Al figured out how to accommodate our semi-straight walls and undulating floors (it’s a 127-year-old church, remember). We chose the same military blue cabinet colors as we have in the beverage bar in the opposite corner of the great room. The counter top is butcher block stained the same color as our front entryway steps. You-Can-Call-Me-Al, who we initially hired to tile our shower, tiled the back splash in the same manner as the rest of the kitchen.

The corner at the end of the pantry remotely resembles a phone booth. It seemed to be the perfect place to mount an antique telephone.
# # #
I’ll share pictures of the back wall of cabinets flanking the fireplace in the great room in Church Sweet Home posts next week. Stay tuned.
You can call me Al is a real gem!
LikeLike
Right? Very talented.
LikeLike
[…] how the back wall of my great room in the converted 127-year-old church turned out. Check out this post to read about the pantry and this post to read about the left side of the […]
LikeLike