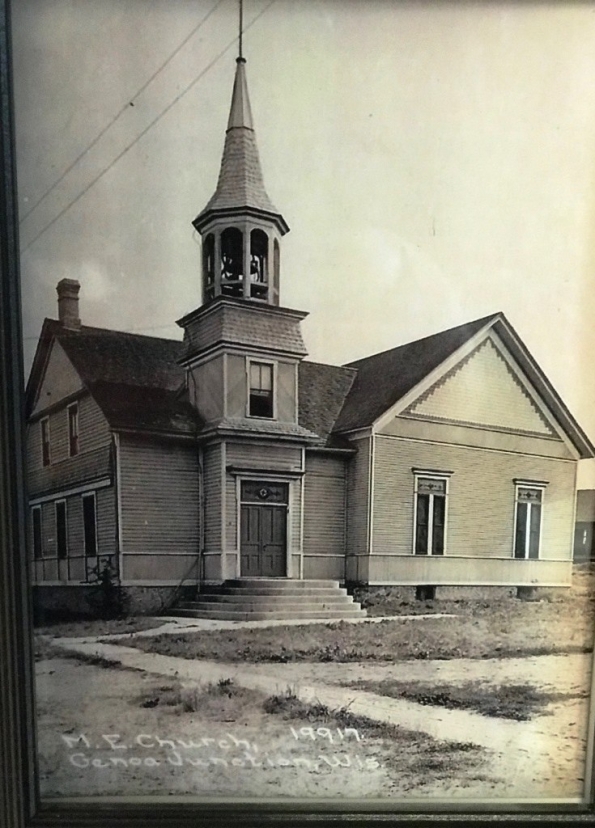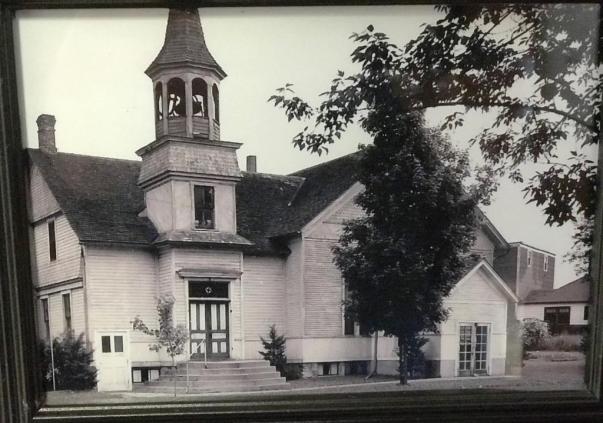Our story so far: A church historian helps us research the history of the 126-year-old Methodist church we purchased to convert into our home.
# # #

The blueprints shared with me by the church historical society described the furnace room in the basement (the church was heated with coal, which had been converted to gas forced air at some point). They also included a drawing of the cross-section of the sixteen-inch basement walls, which we’d already figured out were quite substantial.
In the early ’40s, according to the newspaper, the church was remodeled to change the seating from east-facing to north-facing, and the new entrance—the one where we now planned to install castle doors—was added.
The archive included a copy of the photo Tyler and I saw hanging in the entryway of the church where the congregation had merged and a grainy picture of the church in 1959. But we were hungry for more.
A few days later, we stopped by the local public library. There we found two more photographs of our church.

The first might have been taken when World War I began. It was labeled “M.E. Church, 19917.” The Methodist Episcopal Church [emphasis added] was founded in 1784; in 1939 it reunited with two breakaway Methodist denominations to form the Methodist Church, so the photo was taken before 1939 in any case. In it, a grand stairway leads to the front doors beneath the belfry; both the stairs and the doorway are gone now. The siding flanking the window in the belfry is hung in a chevron pattern; fancy painted shingles decorate the peaks. In Phase Six or so of renovation, we hoped to return that window to the belfry and return some of that interesting siding to the exterior.

The second photo hanging in the library was taken sometime after the early 1940s. In it, one can see the former entrance under the belfry and the new entrances to the basement and to the sanctuary. The new sanctuary entrance had French doors (they were replaced at some point with the current red exterior doors); we hoped to install similar French doors inside as an entry to our master bedroom.
# # #
Tomorrow: A conversation at the local watering hole. Read about it here.
[…] Tomorrow: We find more old photos of the church. See them here. […]
LikeLike
[…] after all, that stymied the huffing, puffing Big Bad Wolf. Our church structure was built on a sixteen-inch-thick foundation of field […]
LikeLike